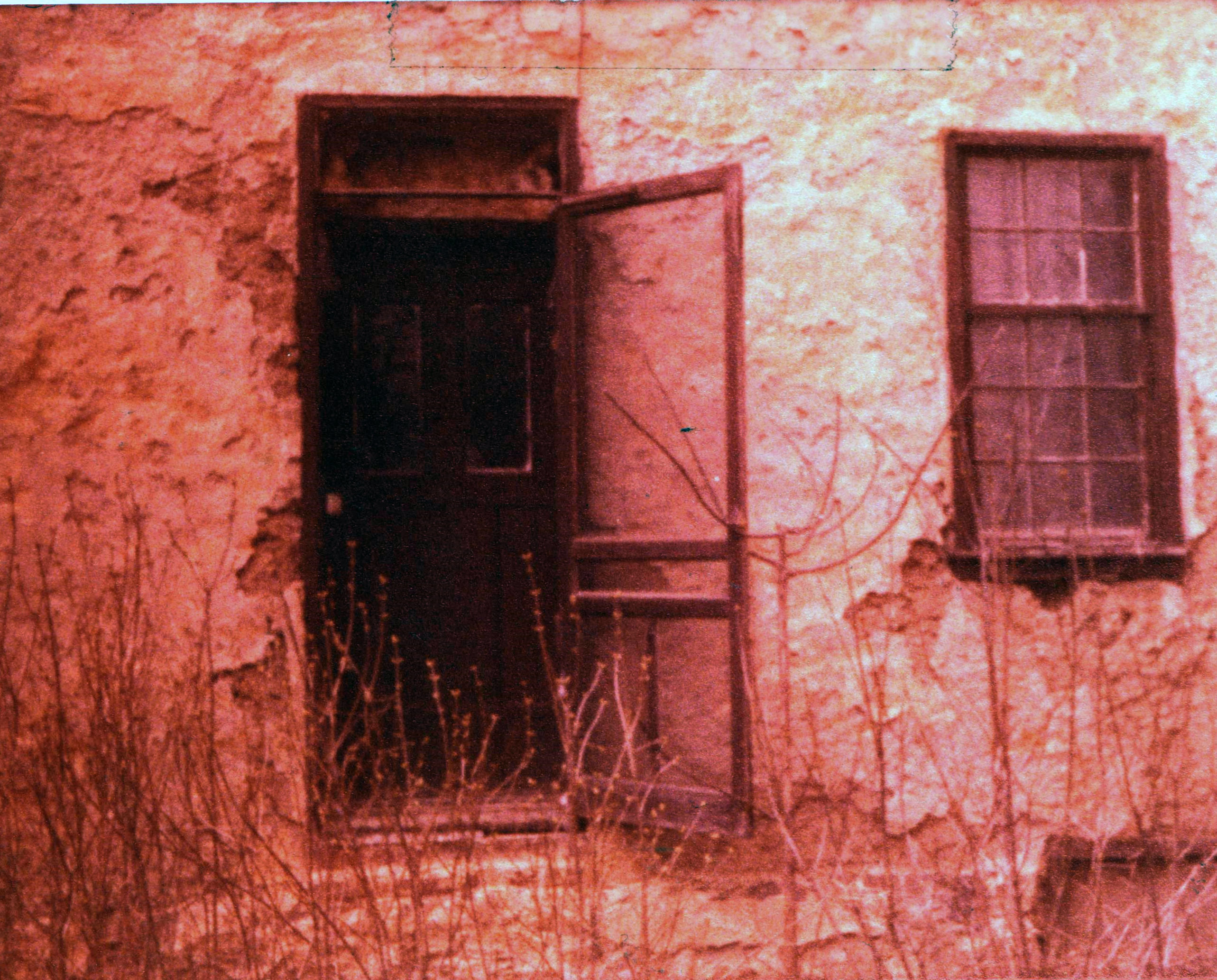Bathing In Mud
On a crisp autumn afternoon, your father arrives to collect you from elementary school. As you journey down Whalen Road, your gaze fixates on the familiar houses that have been a part of your life for as long as you can recall. Each time your car approaches 992 Whalen Rd, your dad excitedly declares, "Behold, the Mud House!" You roll your eyes.
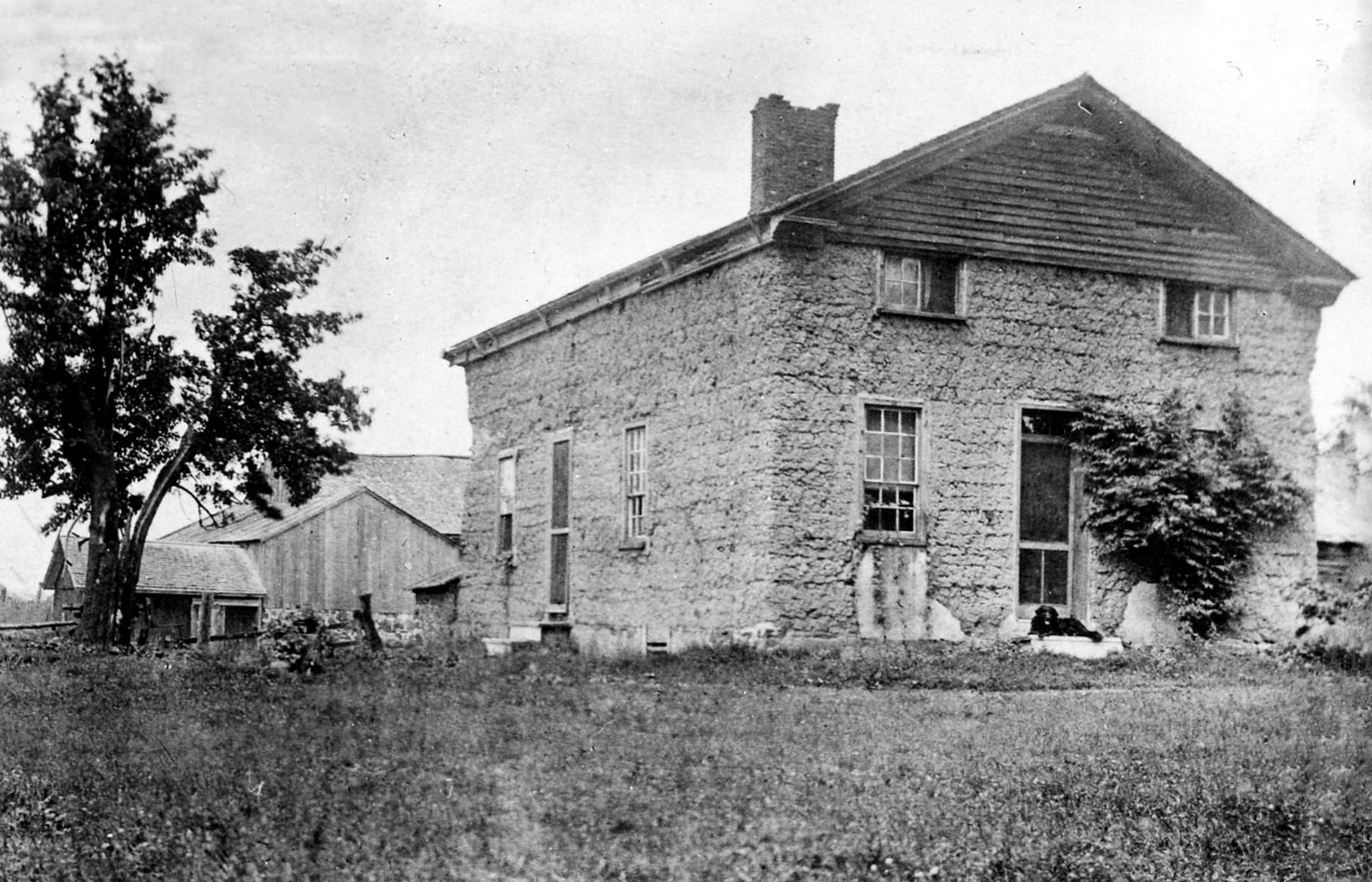
Made of what, now?
In Penfield, it seems like on every block there is one ancient house, and then a bunch of "modern" developments in between. On this section of Whalen Rd, The Mud House is that ancient house.
It was built in 1835 out of mud, manure, and straw by William Gors. Gary Lehmann described the building process in a 1992 article in Old House Journal:
First, a great pen of wood was built in the yard. Mud was hauled up from a nearby creek and mixed with straw and fresh manure.
Two oxen, tethered to a post in the middle of the pen, were driven around and around to create thick, well blended mud mixture. At the site of the house, a foundation was made of mortared stone, just like a food house foundation, but on top of it, a temporary, 18-inch-thick wooden form was constructed.
Buckets of mud were dumped into the form and troweled together to join the clumps. Floor joists were then laid across the foundation, and wherever doors were planned, a thick door sill and frame exempted that area from the mud.
After a circle of mud about 8-10 inches high surrounded the foundation, everyone went back to normal farm life for a few weeks to let the mixture dry. When the first row was dry, the temporary frame was extended and a new ring of mud was added.
This description, traced back to its ultimate source, comes from the granddaughter of William Gors, Mrs. Anson Antes of Fairport, N.Y.
It took about a year for the house to be built this way, and it's been here ever since. It's not dissimilar to the adobe homes you might see commonly in the Southwest United States. This construction style is uncommon here, though, and for good reason! The temperature fluctuations and harsh winters especially prevalent in Western New York are not kind to the material.
The combination of a warm interior and the bitter cold outside causes pieces of the home to flake off all winter long. Every summer, it is wise to apply a fresh slop coat of mud to the exterior of the entire home -- the home needs a skin to shed during the rest of the year. The Mud House almost feels like a Ship of Theseus in this way.
It's truly an awful way to build a home in New York. Nevertheless, it stands.
The maintenance of the home's exterior, given the lack of information or even folk wisdom about caring for the material in this climate, will be covered more in depth in later posts.
The Gors Saga
The Gors Family came to Penfield, N.Y. from Hartford, Connecticut in 1812 -- not leaving much of a papertrail in their wake. Depending on the documentation, Gors may be spelled Gorse or even Goss. I've been unable to find concrete documentation proving that William Gors came from Connecticut, so this was possibly handed down via word of mouth. From what I can gather, his father Samuel was registered in the New York State Militia for the war of 1812. Pension application records are available online, although the level of certainty that they refer to this particular Samuel Gors is not 100%. William's wife Rebecca outlived him by a few years, passing in 1877.
William's grandfather, Ephraim Gors (Goss in most records) -- spouse Prudence (Eggleston) Gors -- served in the Revolutionary War for three years. He served under Capt. Josiah Jenkins and Col. Samuel Brewer at Valley Forge in 1778. Prudence passed in 1818, and is buried in Oakwood Cemetery in Penfield. Some family records indicate that Ephraim was based in Massachusetts during his service, lending some credibility to the idea that the family didn't travel to New York until the 1800s. I've found no burial records of Ephraim, but it is possible he died in Valley Forge in 1778.
Rebecca and William Gors had at least one child. Several gravestones -- seemingly for infants -- are present in their plot in Oakwood Cemetery. Esther Gors (Burns) seems to be their only long-term surviving child, born in 1833. William's will leaves his entire estate to his wife, Rebecca, and then to Esther upon Rebecca's death. According to a 1945 Newspaper Clipping, they had a daughter Emily who left the home after she married. The article also states that Emily moved back into the home after Rebecca's passing in 1877. I've been unable to find any other mention of Emily Gors or even her married name. A later clipping from the Brown Brothers indicates that Esther and her husband moved into the home after Rebecca's death in 1877, and furthermore states specifically that Esther was the only one of William and Rebecca's children to survive more than a few weeks.
My thought is that Emily never existed.
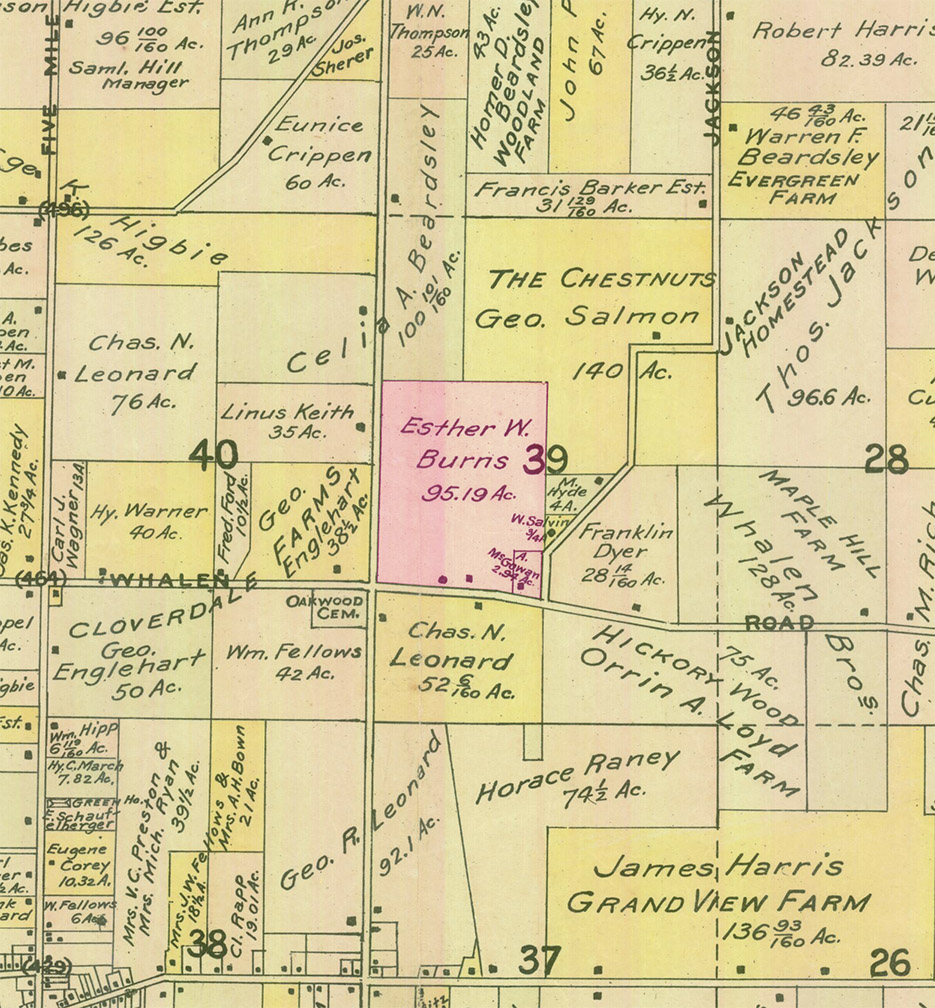
According to a 1902 Map of Penfield, Esther lived in the home and the whopping 95 acres around it -- stretching all the way to Baird Rd. to the East and Jackson Rd. to the west. Esther's husband died in 1892, so it's likely that Esther at this point moved into the Mud House. Esther Gors passed in 1910. Her daughter, Mae, is the Mrs. Anson Antes referred to at the beginning of this post.
The Chaotic 1920s and Great Depression
Around this time, Henry C. and Mary Buchin, a newly married couple with ties to Penfield, moved into the home. There are several periods in the history of the Mud House where it seemed to rapidly shift owners, resulting in some murky history. This is one of those periods.
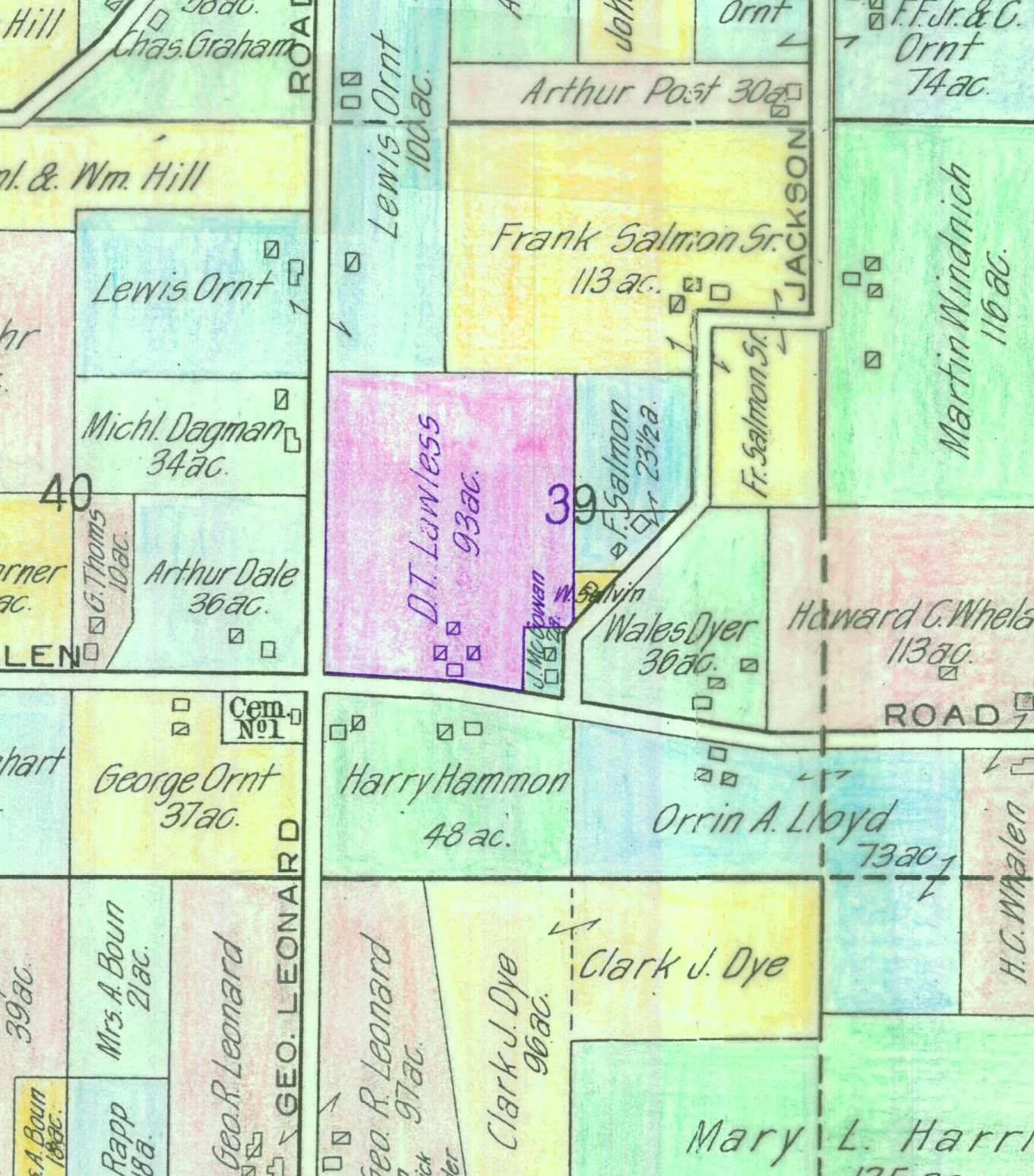
By 1924, David T. Lawless -- of Lawless Paper Mills -- owned the property, although it is unclear if he actually lived in the home. He owned many properties in the Penfield Area and passed in 1929, leaving behind quite the estate. The Mud House strikes again.
It appears that for a period in the 1930s, before the Brown Brothers owned the home, the Mud House was rented out to tenants. This is substantiated by Gary Lehmann's Diary. During his renovation of the home in 1980, he spoke to a man named Archie Rinehold who claimed to have lived in the home in the 1930s:
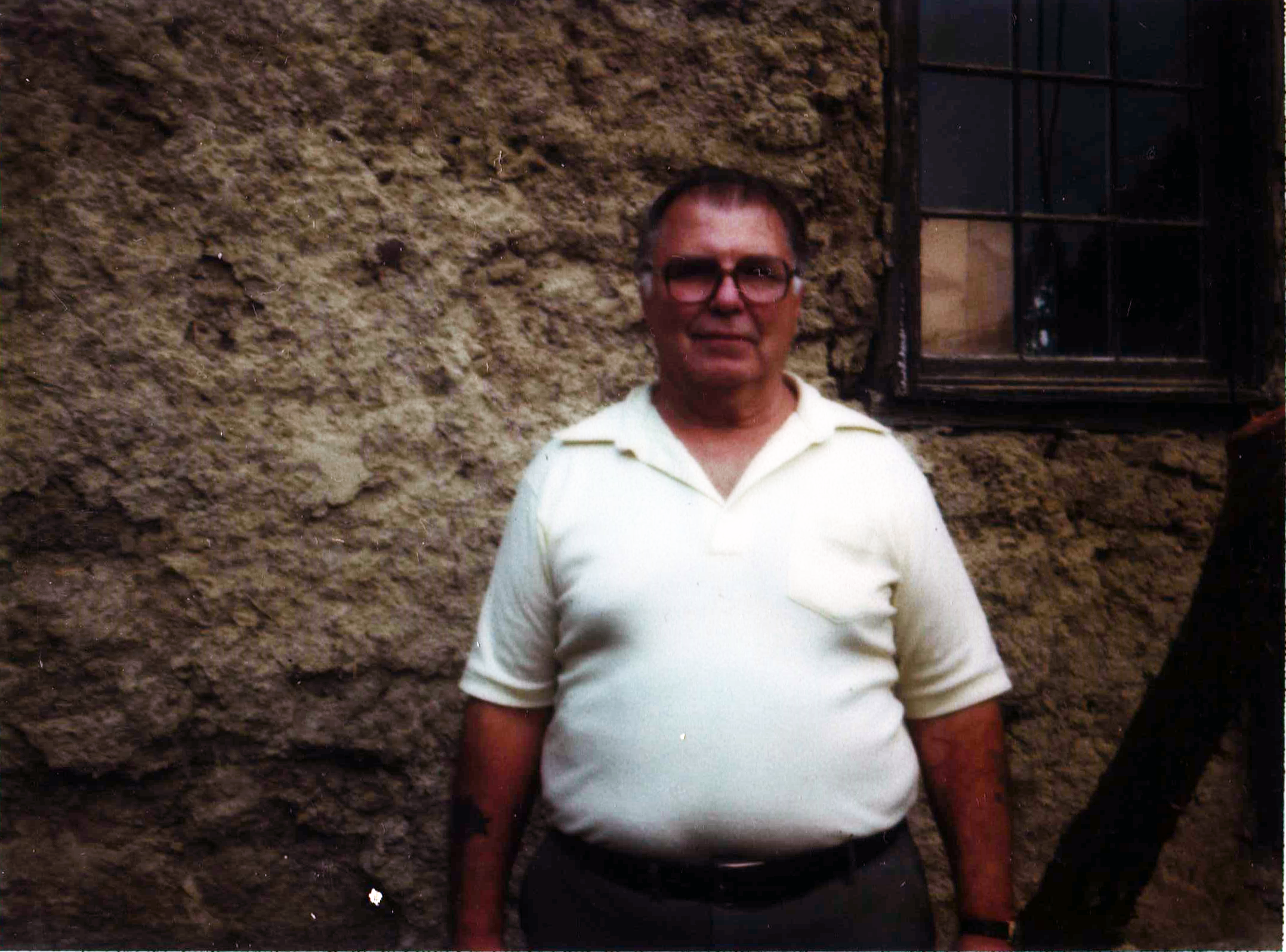
On the second floor about 30 inches off the floor on one of the plaster walls you will find the penciled inscription “Archie Rinehold and Eileen B[unreadable]”. Archie stopped by today to explain that when he was eleven Eileen was an early flame. He promised to find pictures of the house in the thirties, which should be very interesting. He showed me where the wood pile used to be, where the pig trough was, where the outhouse was, and where (he thought) the well was during his stay.
There was still a winter and summer kitchen then and the house had no toilets nor electricity. There was a cistern pump to the kitchen sink and oil lamps all around. He recalls 3 long(?) Oak brand pot belly stoves – one in each room downstairs and upstairs. The flue hole into the chimney above each fireplace is still visible. Archie was delighted to see the old place being restored.
He said his family farmed a few acres but his dad worked for Lawless Paper then and paid them rent basically just for the house. There was about 100 acres to the house then but these were tenant farmed by the guy who worked the farm across the road. Archie said his name was something like Harmen.
Archie said that in his time there were 4 bedrooms and a foyer in front(?) to the fireplace upstairs and one large kitchen – actually a summer kitchen on the east wall and a winter kitchen on the north wall. The other room downstairs had already been separated into two rooms by Archie’s time. This was mom and dad’s bedroom (in the SE corner by the current bookshelves). It is hard to say when that wall was installed but it certainly wasn’t original judging by the floor and ceiling markings and the materials it was made of. The plaster in that wall was plasterboard – older than the plasterboard on the walls which we removed and assumed were installed in 1940 by Brown Brothers and yet newer than the original walls, examples of which survive upstairs on either side of the fireplace. Archie may yet tell us much about this house.
Shortly after this, the home was taken over by Brown Brothers Nurseries and used as an office.
Here's what the house looked like while it was owned by the Brown Brothers. This seems like pretty soon after they renovated the home and covered the exterior with white cement -- likely the 1950s.
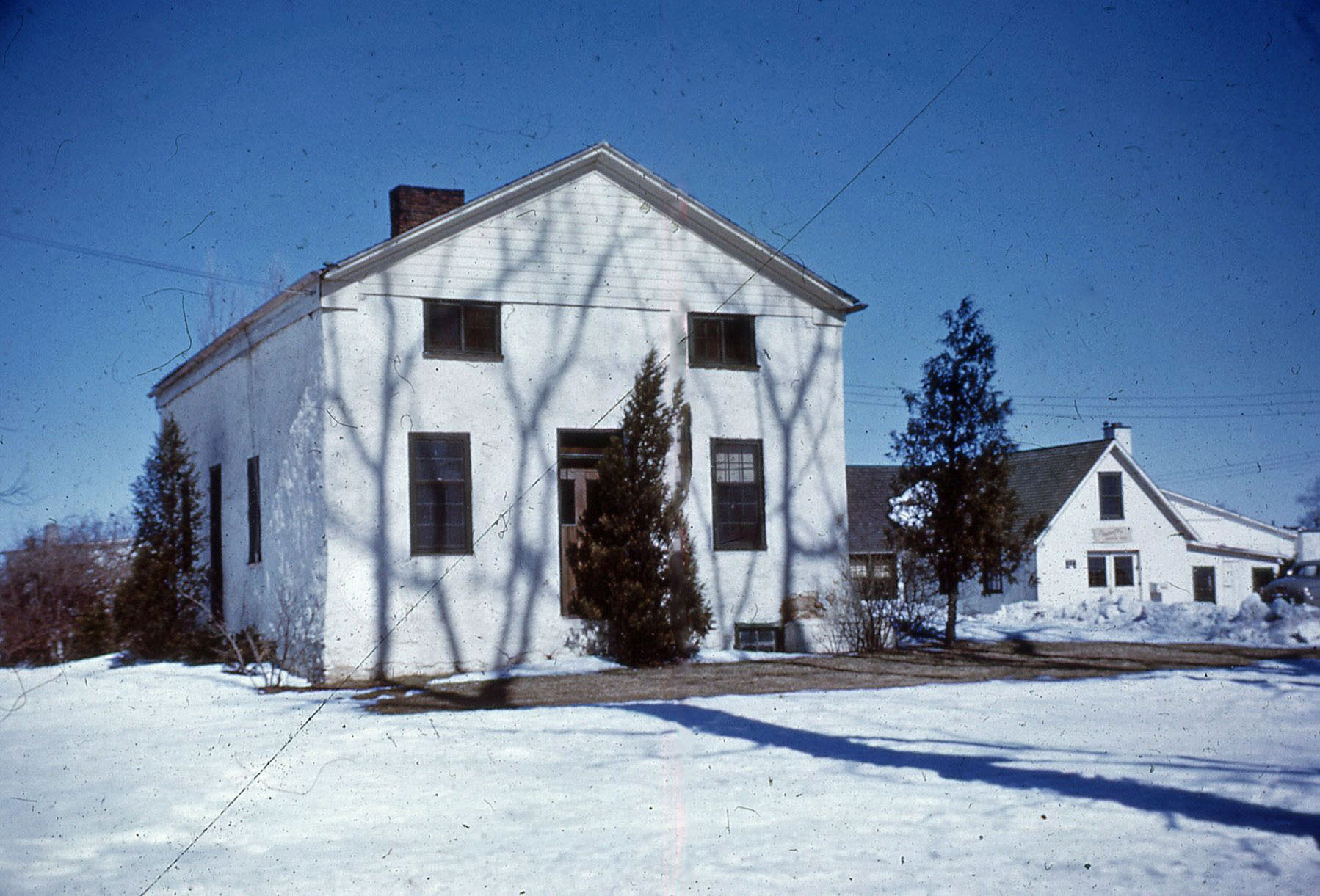
Exhaustion
You're tired? I'm tired too. This is a lot of names and dates and death.
Writing this post, I am currently looking out at Whalen Rd. from the front window of the Mud House and I'm struck by how lucky this house was to even have a chance of surviving into the 20th century. Looking through maps of Penfield over the years, you can see all sorts of development going on around the Mud House, but the Mud House holds steady. It seems that at any given point in time, there was always at least one person who cared enough about this house and was loud enough to prevent it from being purchased and torn down. I'm certain that the Brown Brothers had discussions about tearing it down, and I have no doubt that purchase offers were made to owners prior with malicious intentions of bulldozing the house.
The Mud House is a testament to the fact that people really do care about history, and people do care about this house specifically. If you step into the house, you can feel it. It's in the creaky wavy floors. It's embedded in the brick of every fireplace. It's in every window that may or may not open. The house feels warm. It's loving. It's loving because it's been loved.
Let me rephrase some of this, because I fear I may have implied that every owner of the house loved it, maintained it, and took care of it. This is not the case. In the latter part of the 20th century, the house truly was on the brink of collapse. That story, however, is for next time.
