Drowning In Mud
Let's check back in with our humble protagonist, the Mud House. If you missed the previous post, you can find it here. Up until this point (the 1940's), the Mud House had no electricity and no plumbing. When the Brown Brothers purchased the property, they renovated the lower floor, installing new flooring in the lower floor and fitting the home with only the latest and greatest modern technologies: electricity and running water.
The Brown Brothers Era
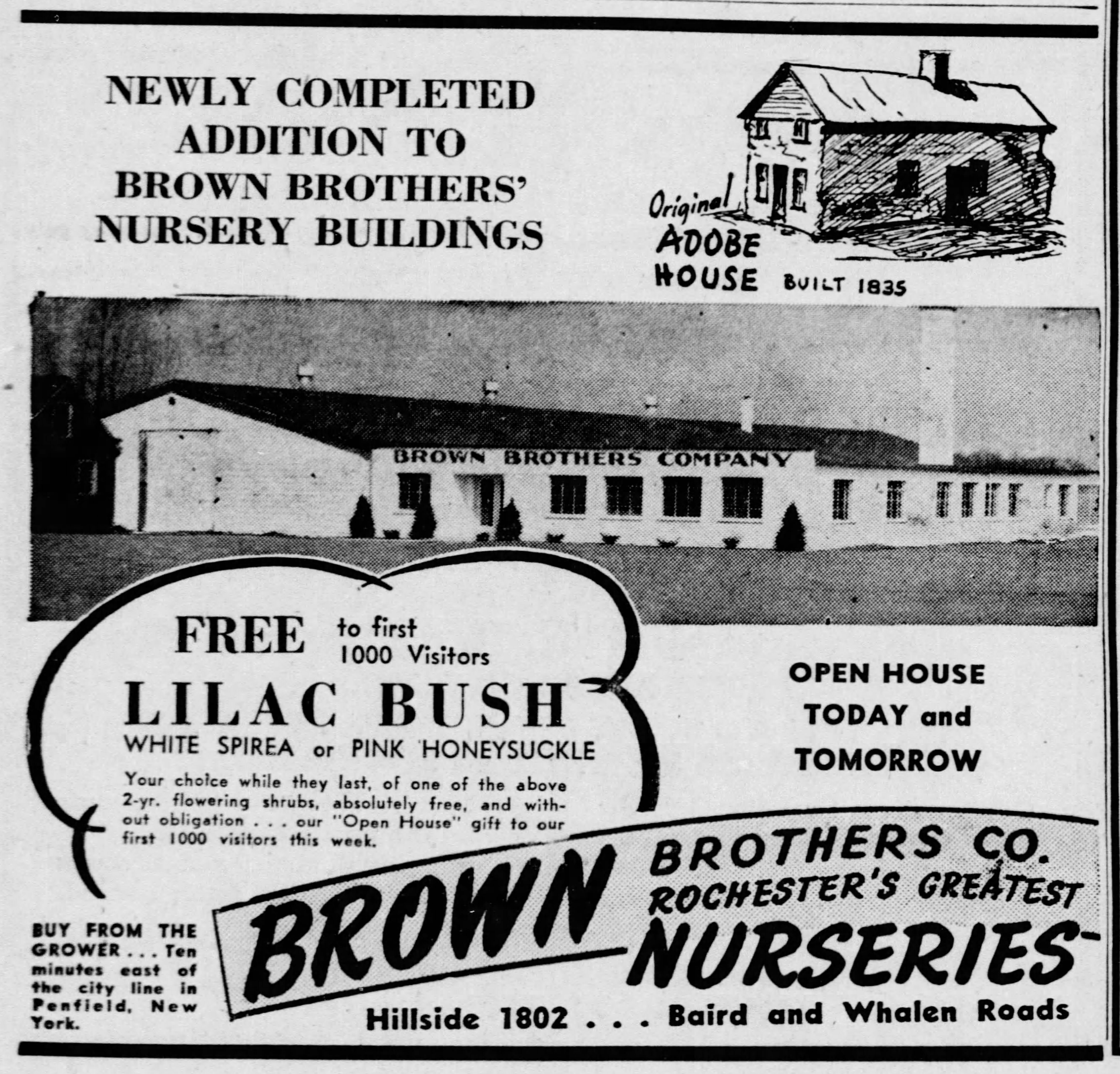
There are no photos of the inside of the house during the time of the Brown Bros, but this is my holy grail. They must exist somewhere; unfortunately the Brown Bros company has long been defunct. It's also unclear how the house was holding up when the Brown Bros purchased it. I can only assume it was in poor shape after being rented out to tenants for the several decades prior. Landlords in general aren't known for the pristine upkeep of their properties. I'm certain that's not a hot take.
The Brown Bros. pulled what is now a classic Mud-House-Owner move -- covering the house in portland cement (stucco). If I've died, no longer own the home, and the current owner is reading this article...do not cover the house in cement, please. This is ill advised. It will look great for a few years, you can be assured. During that time, however, the mud will be eroding behind the stucco. Eventually the stucco will fail and fall off in large sheets, exposing the mud underneath. You'll be left with an exposed mud wall that's not in particularly great condition anymore.
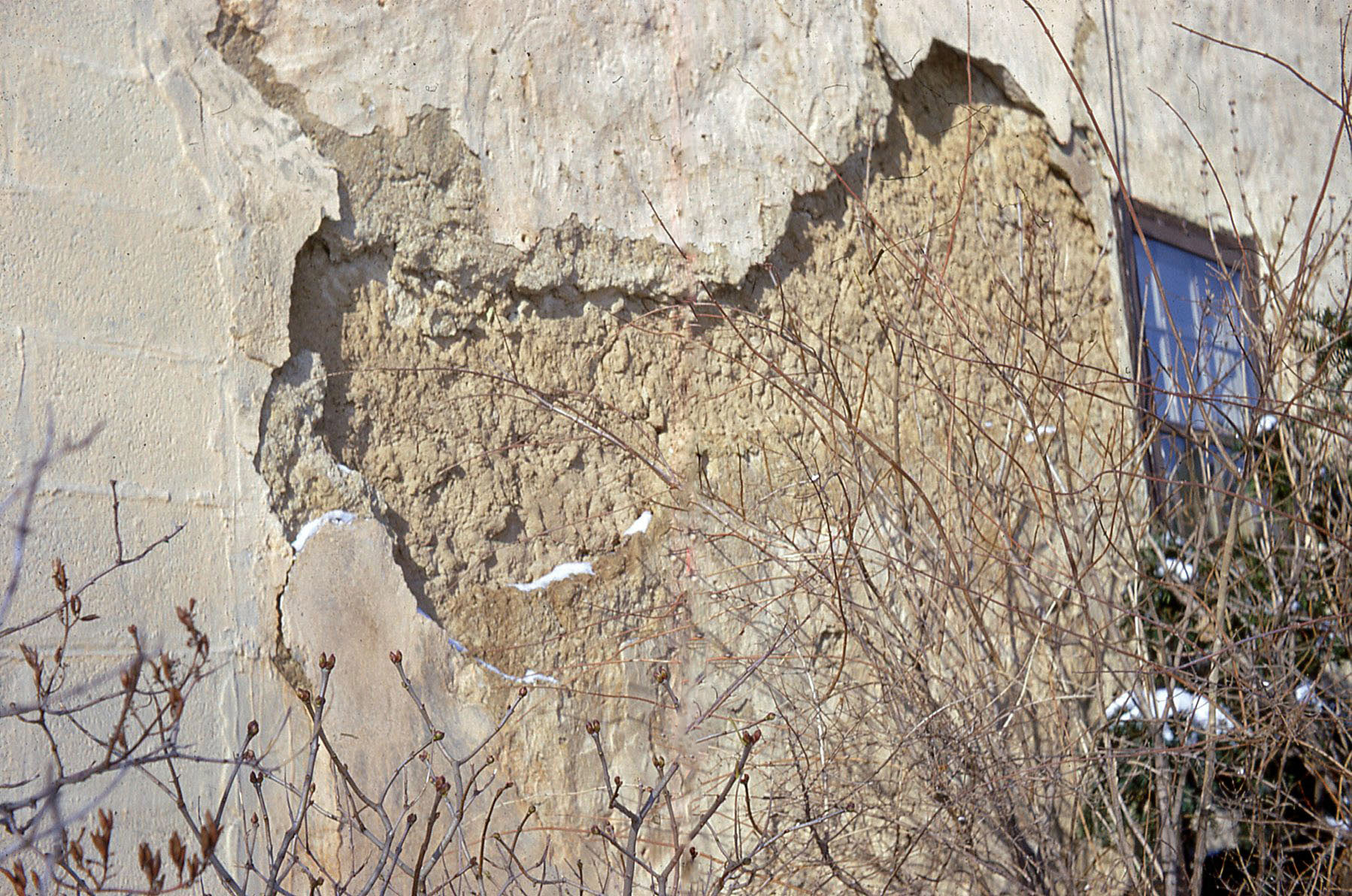
The general rule of thumb when doing any preservation work is that the best material to repair with is the material used for original construction. It's hard to fault owners 75 years ago for doing this -- I'm sure they thought they were preserving the home. The hardwood floors on the lower floor of the Mud House are the floors installed by the Brown Bros in the 1940s. The upstairs still boasts the original 1835 wide plank flooring, though.
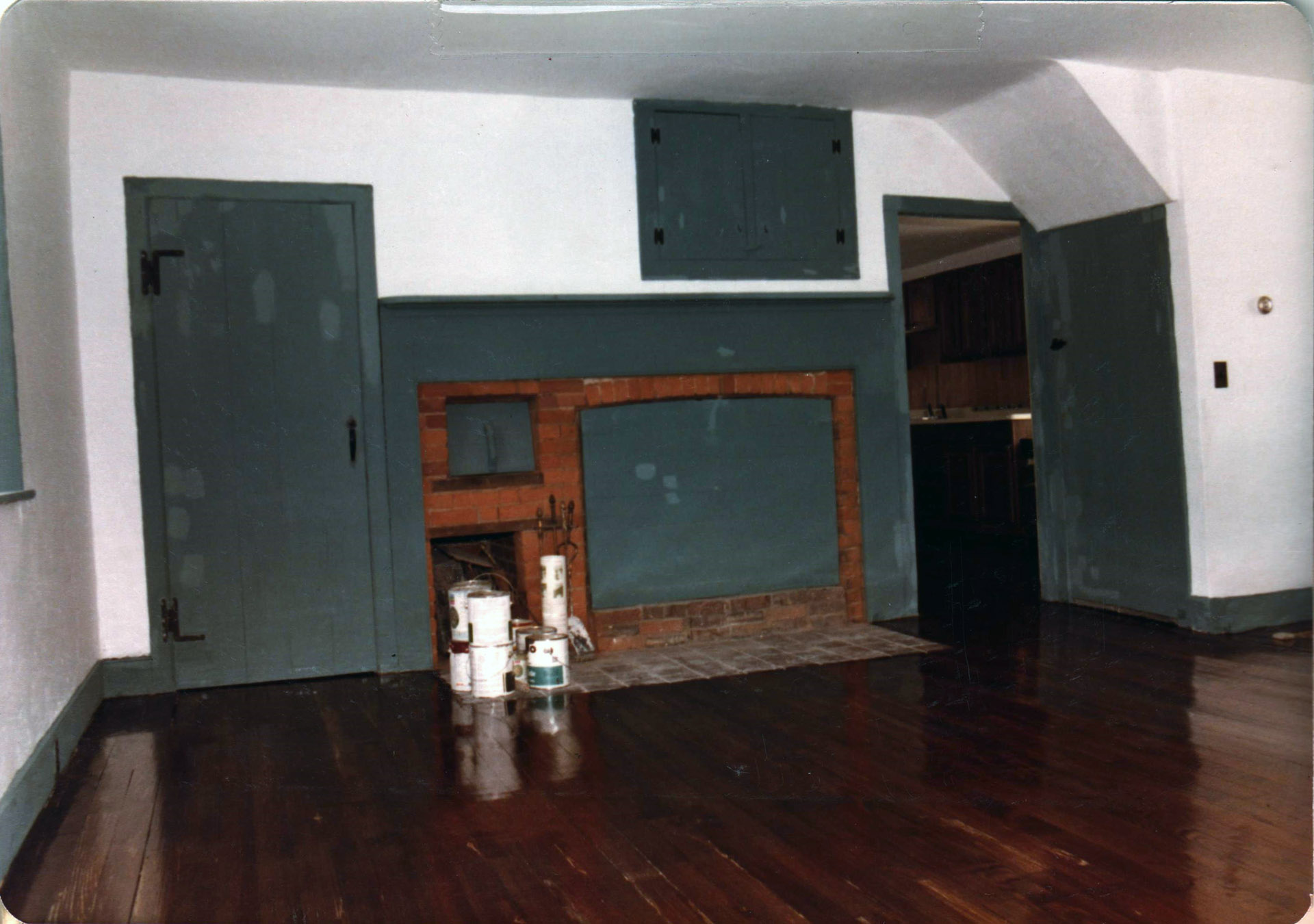
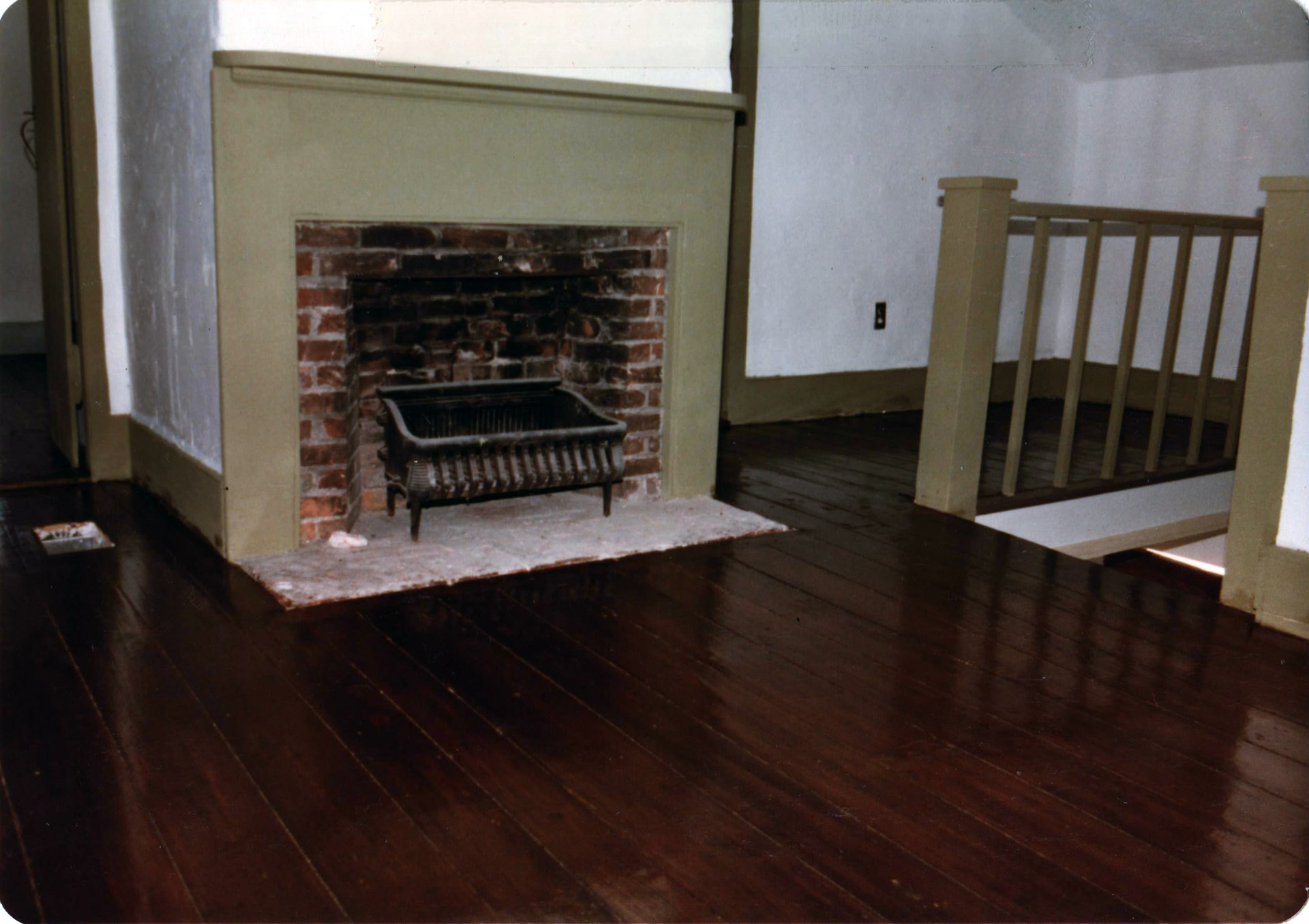
The Brown Bros used the farmland around the Mud House as a nursery, planting trees in tight rows that can still be seen in the neighbor's backyards. The house itself was used as an office building. In the late 40s, they built a new office and moved their headquarters there. During this period, the Mud House operated as an antique stop owned by Helen Burley. This is noted on page 161 of Penfield's Past by Katherine Wilcox Thompson, who was the town historian of Penfield.
The Seeler Era
After the Brown Brothers went out of business in the late 1960's, William F Seeler, a prominent home builder in Rochester, bought the home and its surrounding property. He divided the property up into smaller parcels and built what is now known as Village Green in Penfield. During this period, the house was again rented out to tenants exclusively. Unsurprisingly, the home yet again fell into disrepair. A particularly interesting "letter to the editor" from a tenant of the Mud House was published in a local newspaper in 1977. The article can be seen here and the text is below.
‘Mud House’ Tenant Seeks Its Preservation
To the Editor:
I am writing this letter as an appeal for the preservation of one of our historical landmarks.
We have been tenants for the past several years in the “Mud House” at 1000 Whalen Rd. This home was built in 1835 by William Gors, and is very unusual because of its “rammed earth construction.” The property is presently owned by William F. Seeler, builders.
When we first made this move, I was extremely disappointed at the deteriorating condition of the house. However, after living here, the charm and character of caulked up cracks, sagging floors, drafty, rattling windows, and the smell of mildew and dust held an enchantment for me, a feeling for the people who had lived here previously, people I will never know.
With this feeling, I decorated and put my whole heart into this house, and it became our home. As we papered and painted I could sense the presence of the past, visualizing the way it was, and the hardships it took to construct a home that has a special significance above and beyond that of our modern day construction.
For those who can appreciate the feelings I have, this is all well and fine. However, this house was constructed of straw and clay, and the exterior is progressively deteriorating. And this must be brought to public attention.
To you, Mr. Seeler, I address myself, and beg you to stop for one precious moment. I realize that you are in the business of constructing new homes and not renovating old ones. However, in this process, you are completely overlooking a priceless part of our past. When was the last time that you looked, really looked, at the exterior of the mud house?
When was the last time you came into the house inspecting and fixing the important repairs this house deserves? As each year slips by, and as the house is subjected to nature’s elements, a portion of our previous century slips away, and away… forever. And as it stands now, you and you alone can change this.
This home was never meant to be a pawn in the game of politics. It has a history, and it speaks a message of hardship and achievement: the transformation from a farm to a nursery to a possible landmark; of bountiful years and scarce ones; the transformation of fireplace heat to a coal furnace to a converted gas unit; of death and birth: the transformation of the feelings of a man quietly remembering back as a 7-year-old boy his father being killed by a horse, coming home to find him lying by the coal stove, to the birth of our little baby.
Yes, this home speaks loudly to all of us—but just who is listening?
Sue Selner
1000 Whalen Rd.
Penfield
A few years before this, an article appeared in the Times Union about the home and its tenants: The Embreys.
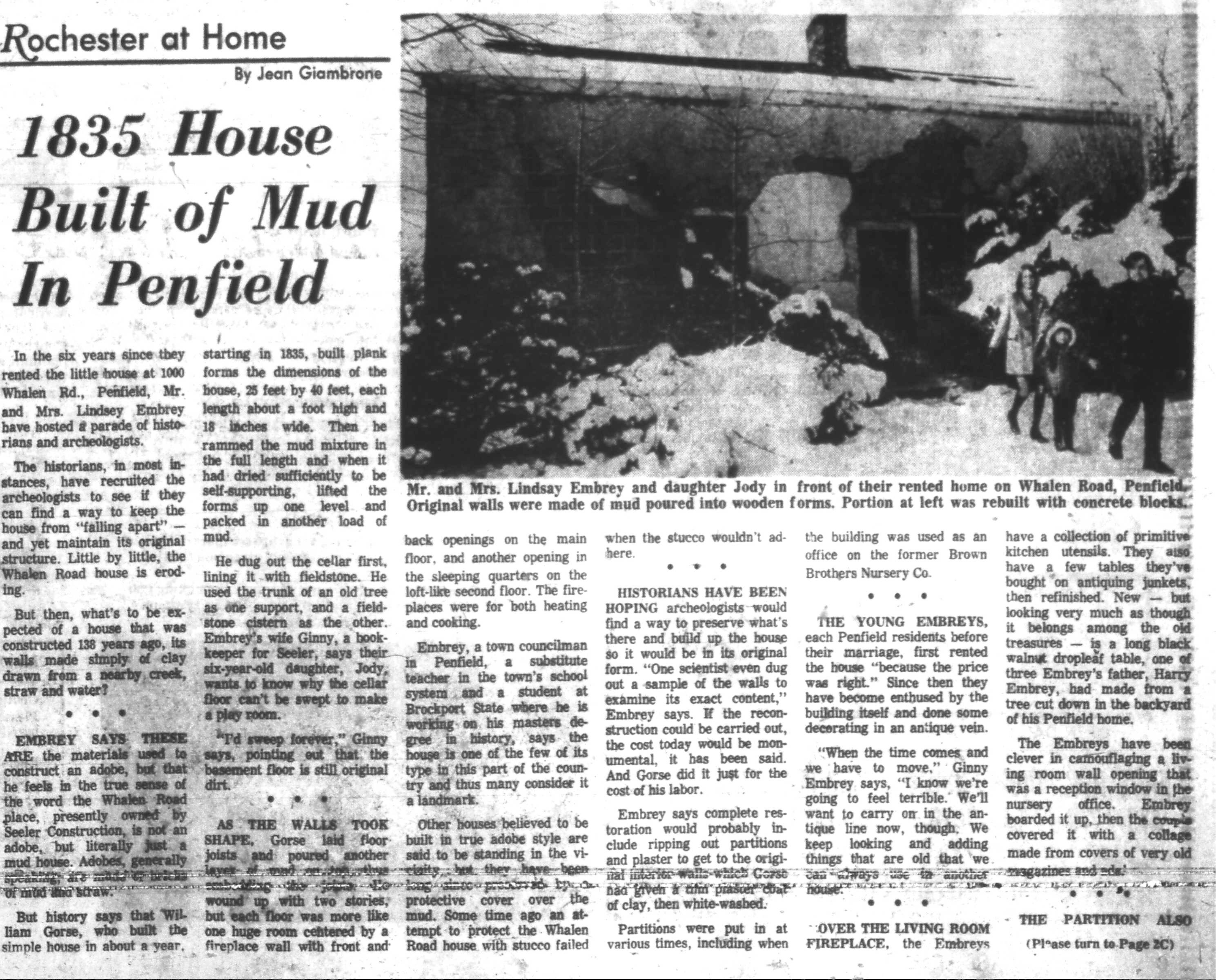
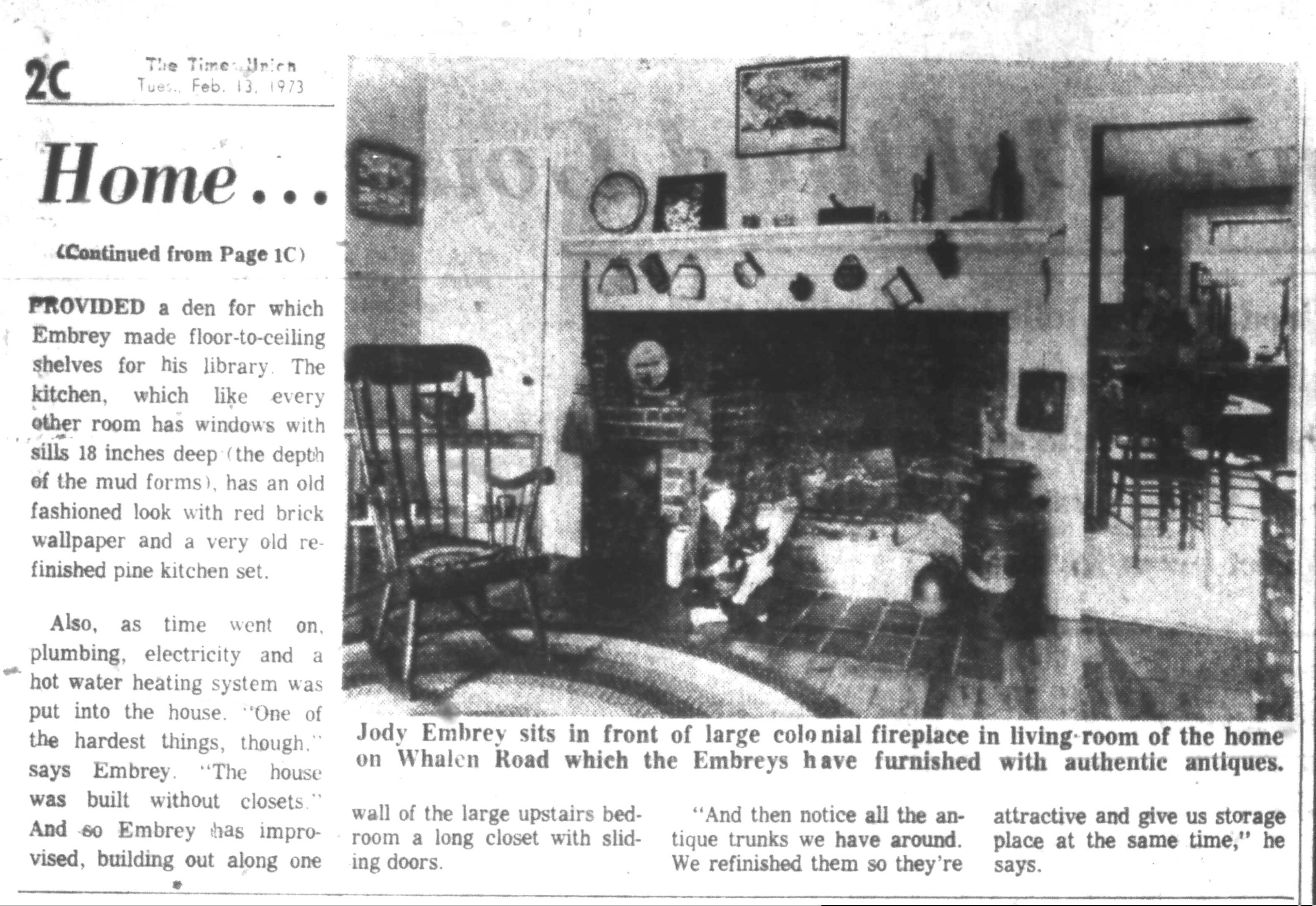
Lindsay Embrey was a member of the Penfield Town Council and a teacher in the school district. He is also pictured in the below photo with his daughter Jody (also pictured in the above photo), in front of the Mud House. I've been in contact with Jody for the past year or so -- she reached out after seeing a post on the Mud House Instagram of the below photo!
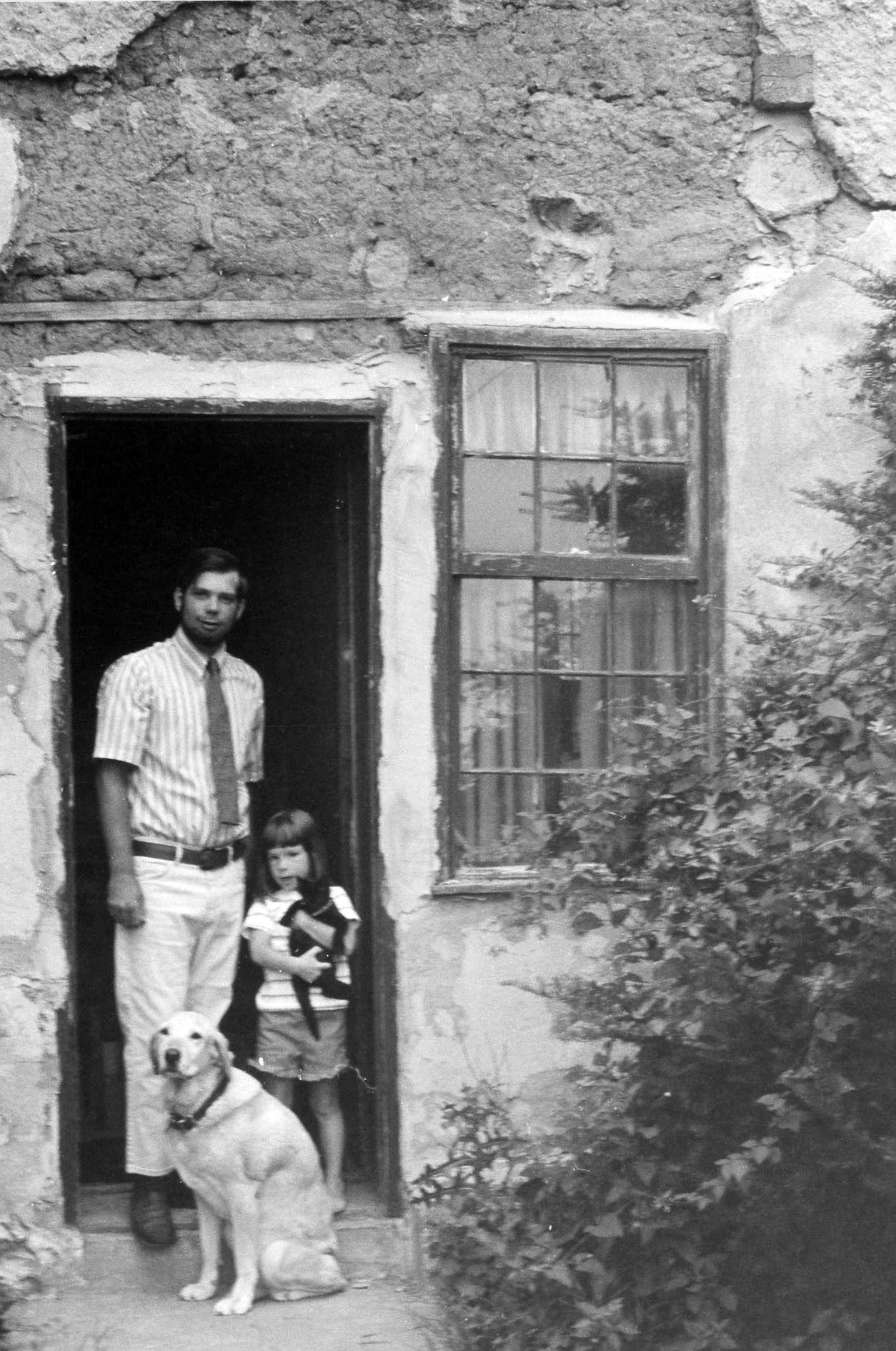
The Beginnings of Preservation
Throughout the late 1960s and 1970s, the home was visited by architects and historians from all over the world. Noted historic preservationist and Syracuse University (woot woot) professor Paul Malo wrote a letter to Sterling Weaver, the president of the Society for the Preservation of Landmarks in Western New York:
MEMORANDUM
TO: Sterling Weaver, President, Society for the Preservation of Landmarks in Western New York
FROM: Paul Malo
RE: The "Mud House", Penfield, New York
As requested, I recently visited this unusual building with Mrs. Harrington, inspecting the interior and exterior. Although it continues to serve as an attractive and livable residence, the particularly vulnerable outside walls show deterioration which should cause concern for the future of one of Rochester's most distinctive structures.
The manner of mud construction shown here was never common, particularly in our part of the country. Moreover, the perishability of the natural earth which was formed into monolithic walls has contributed to the extreme rarity of extant examples of this early and primitive building technique.
Some of the exterior walls of the Mud House have already been rebuilt of concrete block. Yet enough of the original material remains to maintain the significance of the structure as an example. These surfaces require immediate protection from further weathering, however, if the building is to be preserved.
The Mud House warrants preservation as more than a structural curiosity. It retains early nineteenth-century features of architectural and historical interest, particularly several fireplaces. The large hearth in the principal room is a good example of its kind.
Although never more than a modest cottage, the Mud House might suggest to future generations something of the way of life of early settlers which is not conveyed by more splendid mansions of the later century. It is small enough, despite its archaic construction, that maintenance should not be burdensome, once some exterior repairs are made, and the surface adequately sealed with new stucco. Possibly a small portion of the exposed mud wall could be covered with a glass panel, for illustrative purpose.
The Landmark Society may consider encouraging local interests in Penfield to undertake a program for preservation of the Mud House. If the building is to be saved, action must be taken now. Another year or so may be too late.
September 13, 1968
Two years later, in 1970, Mrs. Patrick Herrington, Executive Director of the Society for the Preservation of Landmarks in Western New York, wrote a letter to Professor Gordon Heck at the University of Arizona, seeking advice on how to preserve and restore the Mud House:
April 13, 1970
Professor Gordon Heck College of Architecture University of Arizona 2807 Via Alcade Tucson, Arizona 85721
Dear Professor Heck:
Professor Harley McKee of Syracuse has told me that you may be able to help me with a conservation problem.
We have, in our metropolitan area, a small house, built about 1835, of sod or earth (see enclosed clipping). The outside walls are showing considerable deterioration.
The owner of the "Mud" house has agreed to protect it from further deterioration and has turned to us for technical assistance. We cannot find a person in this part of the country who has experience in or knowledge of the proper methods for repairing and protecting such a building.
If you have published the results of your study of adobe buildings, we should like to have a copy and will send you our check to cover the costs.
If you can give us any advice on this matter, we would be most grateful.
Sincerely yours,
Mrs. Patrick Harrington Director
BH
encl. cc: Mr. William Seeler Mrs. James Weig
It's not clear to me how involved Mr. Seeler was in these efforts. Considering the way he allowed the building to deteriorate, I suspect he either merely went along with the Landmark Society or the Landmark Society did this regardless of his thoughts. Regardless, Gordon did respond with some advice:
THE UNIVERSITY OF ARIZONA TUCSON, ARIZONA 85721 COLLEGE OF ARCHITECTURE
27 April 1970
Mrs. Patrick Harrington, Director Landmark Society of Western New York, Inc. 40 Atkinson Street Rochester, New York 14608
Dear Mrs. Harrington:
The problem of conservation and stabilization of "adobe" is a most troublesome one, even in the arid climate of the Southwest. While I have been concerned with the problem, I have not published on the subject as yet. However, I will offer some suggestions and hope they can help you with your problem.
The article you enclosed on the Penfield House states it is both "rammed earth" and "puddled adobe." These are two quite different techniques; however, I will assume it is "puddled adobe" as described in the wall-making technique stated in the article. I assume, also, that the wall is not plastered, as the photograph seems to indicate, and that your goal is stabilization not reconstruction.
First, the deterioration of an exposed adobe wall results from exterior climate forces, plus the more insidious internal decay of the material resulting from both moisture driven into the wall and moisture which moves upward from the foundation. This results usually in a noticeable deterioration at the base of the wall and a resulting collapse of the entire wall as the base erodes.
With reference to the forces of climate on the exterior surface of the wall, there are two basic ways of stopping this erosion. A greater roof overhand to protect the wall is a good idea, or if that is not possible, the construction of a shelter over the entire structure which prevents rain, etc., from draining down or hitting the wall. (This has been done, for example, at Casa Grande National Monument by the National Park Service to protect a puddled adobe Indian structure.) If such is not viable, I would then suggest the use of a pressure-applied silicone product to all exposed exterior adobe surfaces. This will place a clear plastic coat on the wall — unfortunately, a bit shiny — which will resist moisture. There is some danger in the use of this technique, for it prevents evaporation of interior moisture which may cause interior deterioration behind the plastic coat. To prevent this you might use small "ventilation" holes at widely spaced intervals near the base of the wall.
Next, to prevent moisture from being carried up into the wall from the foundation, you might try the following. First, excavate around the house along the foundation wall and install a drain fill system to draw away moisture from the building. While doing this also place a membrane waterproofing on the exterior face of the foundation wall and carry it to slightly above grade. And, above all, if there are bushes, etc., near the house wall, remove them and don’t do any watering near the house. This is all intended to keep water away from the house and foundation wall.
If the roof drainage falls along the base of the wall I would suggest some concealed gutters in the fascia which drain to a hidden down spout and outward to a drainage area some distance from the house.
These are all things we have tried here with varying success depending on specific conditions and limitations. In general, we have been able to slow down erosion and even to halt it in some cases. The task of control of erosion of exposed adobe is difficult, and it is best not exposed as the builders here discovered. An exterior coat of adobe plaster or even lime plaster is the best control mechanism from the start. My own home is of adobe plastered on the outside, and it is now 37 years old and as solid as a wall could be. It requires continuous patching and control of cracks to prevent moisture from getting into the wall, but such maintenance is minimal. If your walls fail to stop eroding I might suggest as a final resort the plastering of most of the wall surfaces, with perhaps one “area” left exposed (and protected) as a display section of the building system.
My best regards to Professor McKee, and I hope I have been able to help you with your problem. I would be happy to answer any further questions you might have.
Sincerely yours,
(Signature) Gordon Heck Professor of Architecture
In the late 1970s, the home was registered as a Penfield Historic Landmark and as a National Historic Landmark. The documentation for the latter is here. The application for the National Historic Registry also includes some photos showing the deterioration that was happening during this time.
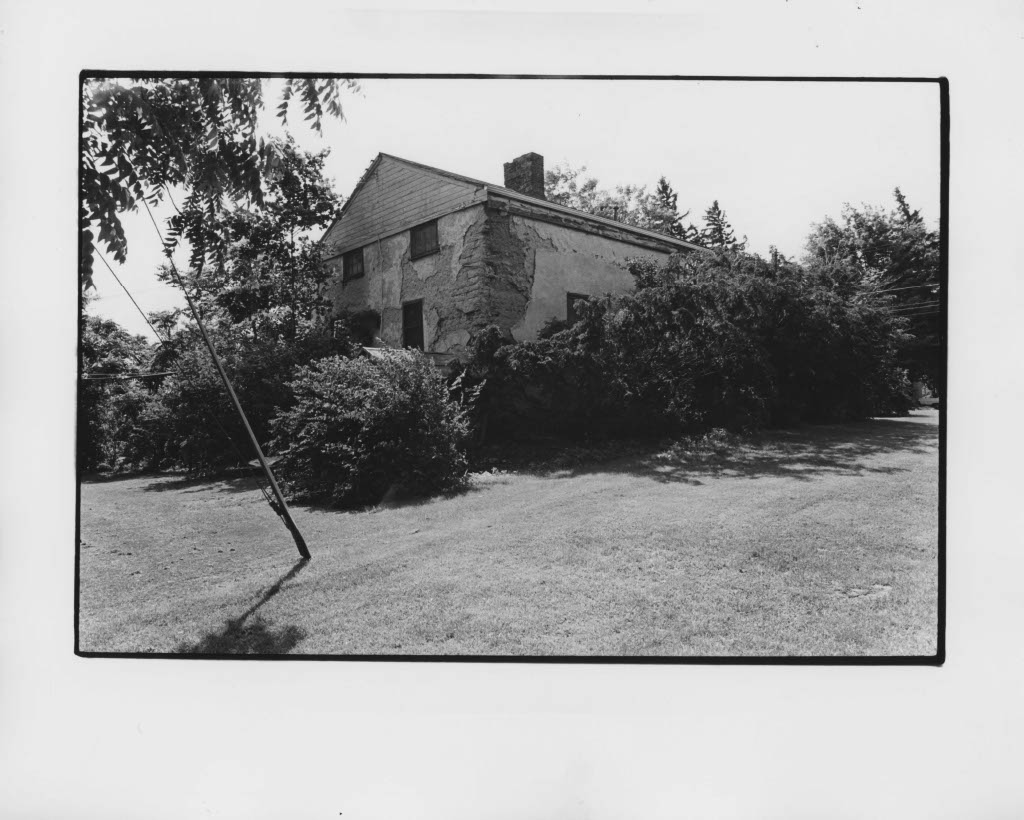
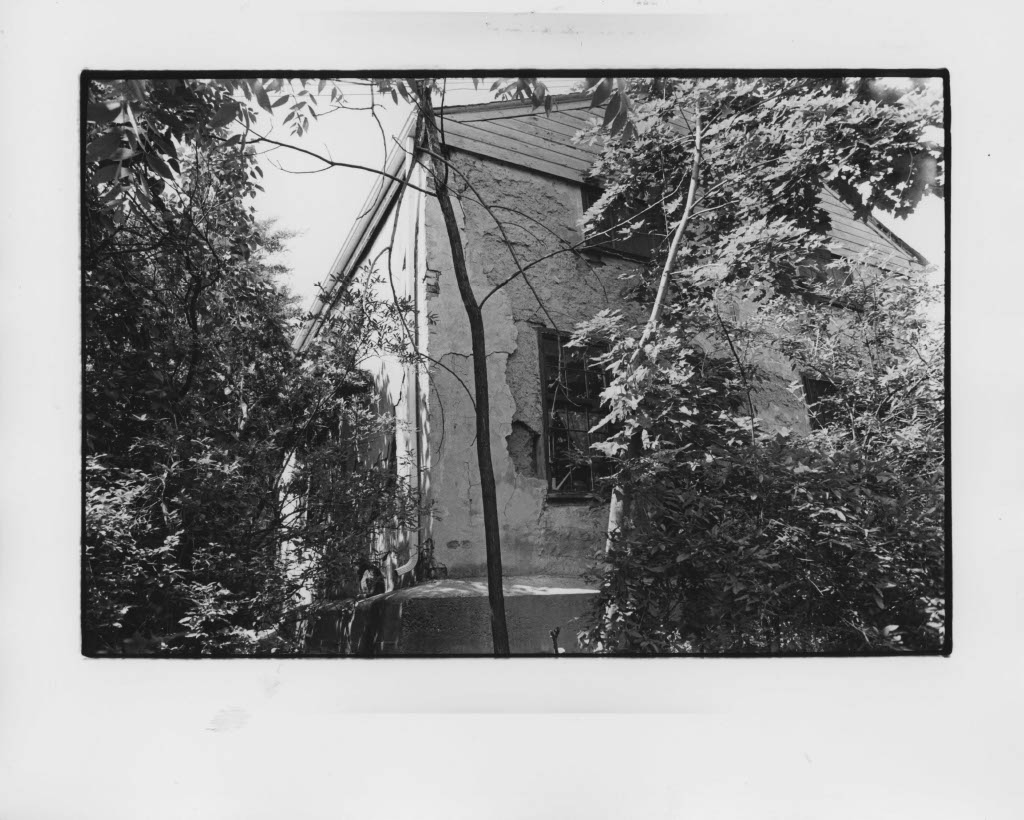
It's still unclear to me why the owners allowed thick bushes to grow all around the house so close to the foundation.
Redemption
In late 1979, Mr. Seeler sold the house and it was purchased by Gary and Wendy Lehmann. Gary, a professor of RIT and house restoration enthusiast, had intended to restore the home and sell it. He performed massive amounts of research -- consulting books hundreds of years old, writing to professors all over the country, and eventually discovered that there was no true "guideline" for restoring this kind of home.
Thus, the experimentation began.
An article about Gary was posted in the Times Union in 1980:
1835 'mud house' a real challenge
Penfield owner is hoping to make it look just like new
By JIM MITCHELL
Times-Union
The earthen walls of Gary and Wendy Lehmann's new house are crumbling from 145 years of rain, snow, and summer sun.
Strands of straw appear through the eroded mud walls and rays of light shine through cracks in the wall. The windows do not open or close. And the basement floor is damp.
But Lehmann, a former college English literature teacher turned house restorer, considers the work needed to make the house habitable as just another challenge—albeit a big one.
"It's the most challenging project I have ever taken on," Lehmann said of the house at 1000 Whalen Road, Penfield. "It (restoration project) could fall through. In fact, the whole house could fall in."
Lehmann and his wife recently bought the two-story, mud, straw, and stone house with plans to restore it to resemble the way it was when William Gorse, a Penfield settler, built it in 1835.
THE HOUSE—which is among the oldest in Penfield—is listed on the National Register of Historic Places as a landmark that should be preserved. However, it has had several owners and was rapidly falling apart from lack of repair, Lehmann said.
Lehmann bought the house and half the lot for $25,000 from W. F. Sceer Construction Co., which owned the property for several years. At Lehmann's request, Landmark Society of Western New York loaned him $25,000 to restore the house, which estimates will cost about $10,000 to renovate. When completed, the Lehmanns hope the house will not only be livable but will be strong enough to stand for another 145 years.
"It is hard to be sure how much money we'll be able to ask for the house. But every bit has its value because of its historical importance," he said.
"Part of the project is making people sensitive to this," he said.
According to Penfield historical accounts, Gorse, the original owner of the house, dug a 55-foot wide by 40-foot long basement near what is now Whalen Road. Gorse built a foundation using large stones and then gathered mud and straw from nearby Irondequoit Creek.
He used a team of oxen to mix the mud and straw. The mixture was poured into a wooden mold to shape the mud into walls. Gorse let the mixture dry and harden and then added layers of mud and straw until the foundation was completed, Lehmann said.
Wider beams were placed across the width of the house to support the second floor. More mud and straw were added to form the walls. Gorse knew the specific mixture of straw and mud was strong enough to support the weight of the house for nearly a century and a half. But during a remodeling in the 1940s, acid cinder blocks were placed in certain areas of the crumbling wall.
"He did what he had to build," Lehmann said. "This is about as homespun as you can get."
He plans to replace portions of the house with new, fresh mud and to use as few modern construction materials as possible. He is reading books and visiting museums to learn how the project was originally completed.
Later, the project is giving him a better understanding of architecture from earlier faces, he said.
"You get a feeling what people were thinking about when they built it when you are sticking it apart and try to back together," Lehmann said. "We are trying to determine its original condition and take it back to that."
He also plans to remove plaster and partitions to expose the original interior mud and straw walls. Except for electricity, running water, and a water heating system, the finished building will closely resemble the original building, he said.
"We are trying to come to some compromise (between the old and the new)," Lehmann said. "We could take a modern kitchen and shove it in here... (but) it is really not the kind of house you can move Danish modern furniture into."
LEHMANN, 35, grew up in Penfield not far from the mud and straw house. He became interested in restoring houses while administering a federal grant program at Doane College in Crete, Neb. He returned to the Rochester area and last year began buying and restoring seven Victorian homes in the city, including the one he lives in at 41 Birch Crescent.
"I think that most people thought I was flipped out," Lehmann said. "College teaching has so little money in it, but a lot of prestige to the people in it. I guess a lot of people would say this is a step down for me. (But) I feel so liberated. Now I have a chance to do what I want."
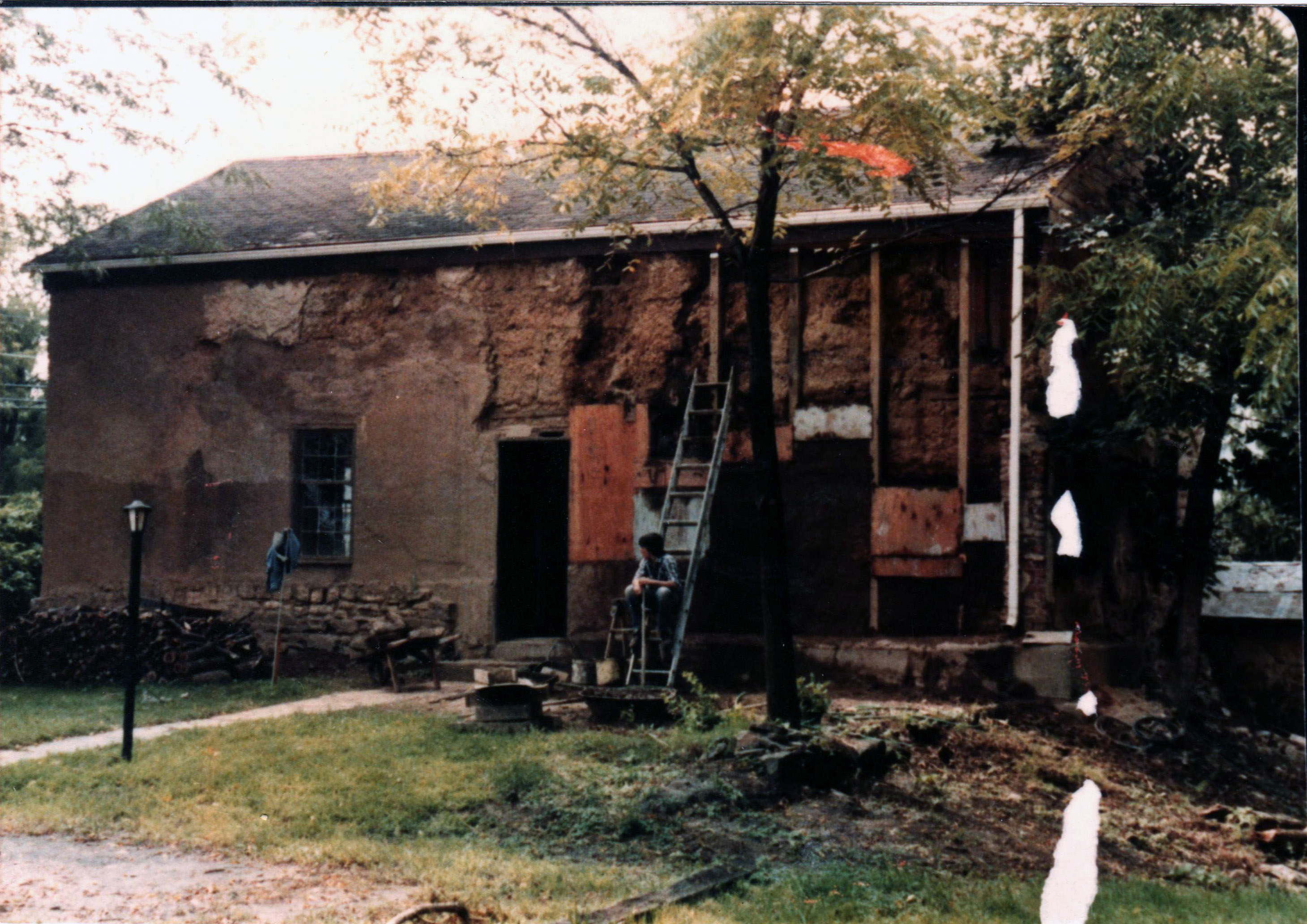
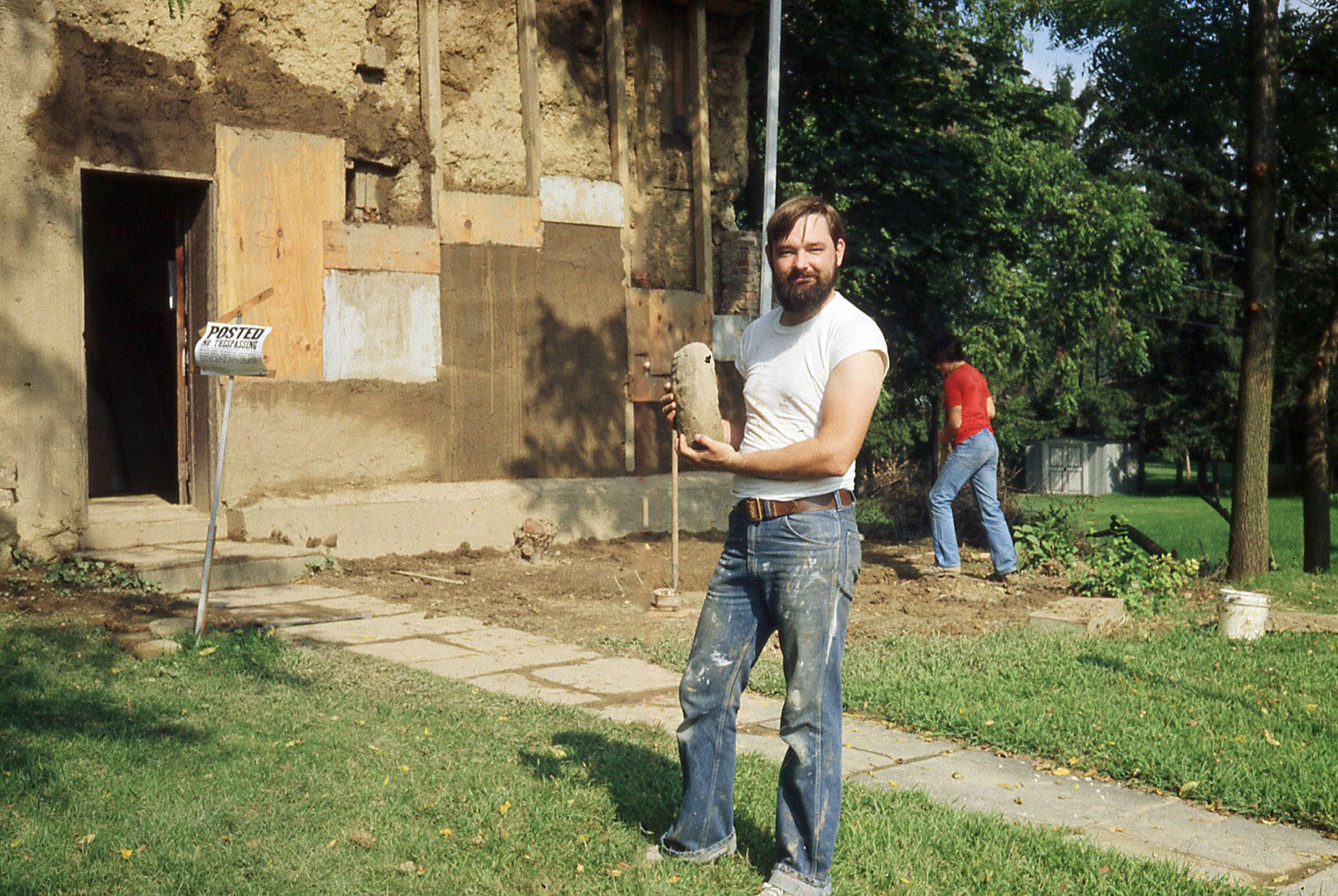
Gary chronicled his trials and tribulations in a diary, which I received from him after I purchased the home. The diary and its transcription can be found here. He tells the story of the restoration better than I ever could -- he is a poet after all -- but here is an excerpt from Aug 31, 1981, describing the final methodology he developed for repairing the mud walls:
We have spent the last few weeks putting mud up on the east wall - the most deteriorated of the walls. This is dirty, heavy work which is quite backbreaking and exhausting. We have tried to relieve the pressure on the two of us by hiring a number of men from the city’s labor pool, but we have yet to find one we can really train to deal with the properties of this mud in the span of only a few days. The problem is that mud which is to stitch the wall must be smooth in texture, evenly mixed and not too moist – nor too dry. You see how hard it is to explain.
First moisten the surface you wish to apply mud to. Spray gently. Direct spray can begin erosion especially in drying mud layers from yesterday or the day before.
Then shovel a dozen shovels full of sifted dirt into a trough and mix with water until the mixture is like (?what?) mud. It must be smooth, even, and consistently moist. Too dry produces dry spots which will flake off while or soon after being applied. Too moist will not hold.
The reason I am describing this here is because any house requires yearly maintenance and the mud house will require annual springtime re-mudding and you need to know how.
Some prefer a pointed trowel and others a flat but whichever when your mud is ready let the mess stand for about 20 minutes to “molt”. It’s hard to explain, but somehow if you let the mud mixture stand after preparation the water absorbs better into the mud and the water will stay in the mud better when you press it to the wall.
Fill a bucket with mud and, standing about 2 feet from the desired area; wet it again with a fine spray. Stop wetting as soon as you see rivulets forming on the wall.
Then pick up some mud in your hand and throw it at the wall. This takes the bubbles out of it and has the added advantage of separating the small stones in the mix which tend to fall to the ground.
Take a small glob to begin with, about the size of a hand ball or less. Aim carefully for your crevice or crack. Throw a couple of globs where you wish to repair and then immediately smooth out the mixture by pressing and smoothing. Press hard. The extra water (if any) in the mix will run off and you will get a better bond if you really force the new stuff into the wetted old stuff. Keep the wall moistened. You can tell if it is too dry by noticing when new globs tend to roll slightly at the top as if they were going to roll off the wall when you throw the glob against the wall. When you see this you might just as well go get the host right away because nothing you put on too dry will stay on over more than just a few days.
It is important when you are patching to feather the new mud into the old. Even if everything (including yourself) is equally wet the patch will not hold unless you draw your trowel from the center out in all directions while pressing hard.
Some of the instructions may sound silly but believe me they have been learned by an infinity of trial and error.
Take heed all ye who enter here.
The day after you have patched, spray the area with a light water jet to re-wet it. The cracks which formed in your patch are a natural result of the drying process. To minimize cracks you can keep the patch moist for a few days while it is drying so the drying time will be slowed down and the cracks minimized.
For bigger repairs we found that making mud bricks which were allowed to dry in hot sun for a week before use helped to keep the cracking to a minimum. A mud brick although dry will bond fairly well to mud mortar and the moisture absorbs both into the air and into the dry brick. Thus the cracks – if any – are small.
In order to use mud bricks however, you need to have a flat spot to stand the brick on the wall where gravity will not defeat your purpose. No matter how you try you can’t (and shouldn’t try to) make a mud brick stand on a vertical wall. Make a niche – even if it means digging a small hole for it. If the brick won’t stand in the niche dry it probably won’t stay put wet either.
Making mud bricks and repairing a mud wall can be fun but you need to understand the nature of the material you are dealing with.
After the restoration, the home required (and will always require) constant maintenance. Mud is truly an awful material to build a house with in Rochester, New York. Here's how the home looked in the 90s:
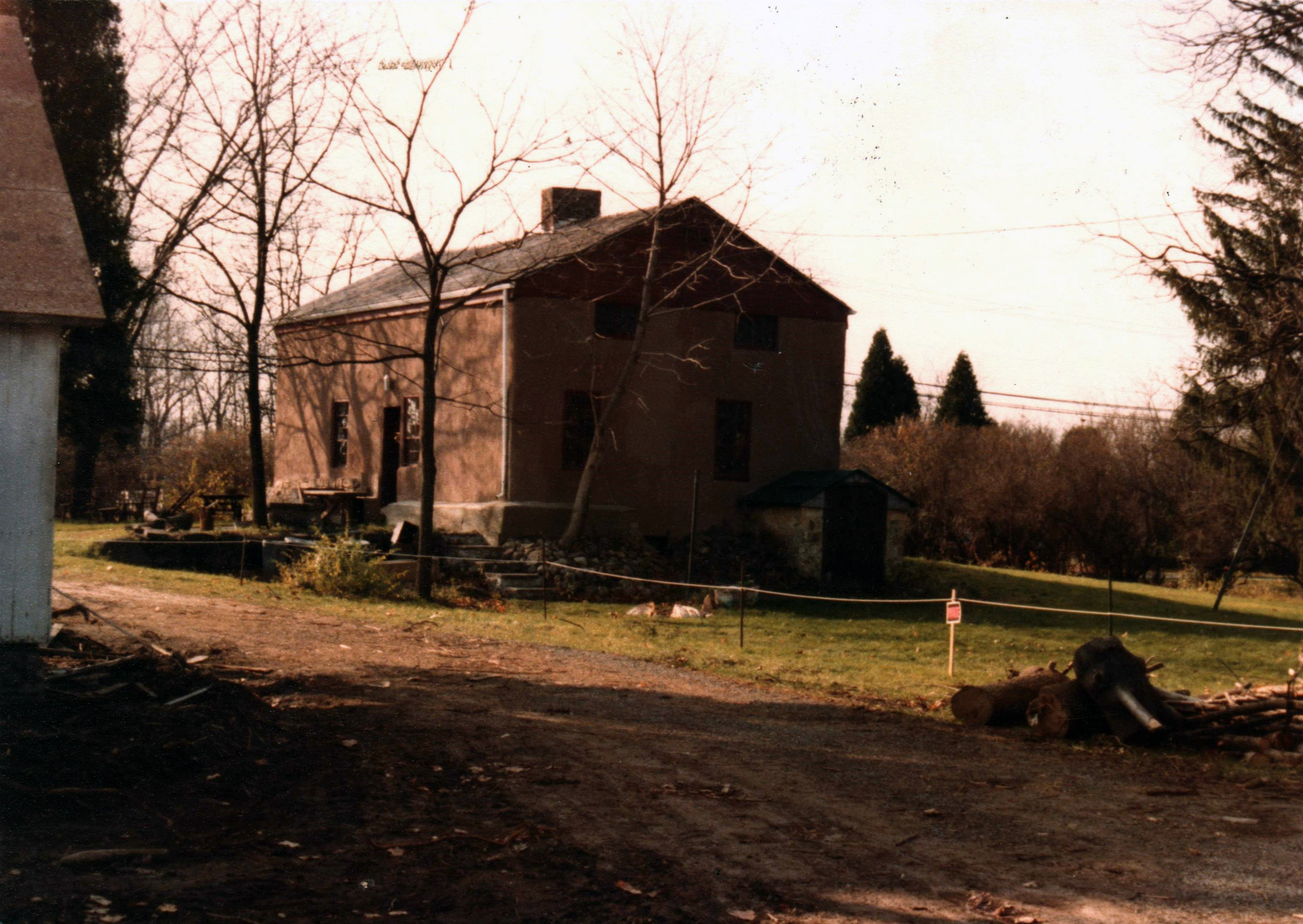
Gary and Wendy owned the home from 1979 to 1997, and took incredible care of it. They are the reason that this home is still standing. I have no doubt that it would have collapsed had they not intervened. Their love can still be felt in the house today. Many of the built-in cabinets we thought were original were actually built by Gary. I'm looking at his handywork as I write this article! His diary also taught me a plethora of new words I'd never seen before.
After they sold the home, it went through a few owners in the 2000s and 2010s. The house has slowly been deteriorating since this time -- the owner prior to myself had the east and west walls covered in stucco and the other two walls painted. This is problematic and is a mistake owners of this home have made time and time again. I haven't decided how I want to tackle this -- whether it's removing the stucco or just letting it be until it naturally falls off. I'm currently consulting with some industry professionals for advice. Luckily, building with earth has become en vogue the past few decades, so there are many more preservationists with a focus on earth construction.
Reflection
I'd love to wax poetic about this home some more, but I think it would be most appropriate to leave you with another except from Gary's diary. In this entry from 1984, he reflects on a lunch conversation with some friends:
That same old question.
I had lunch today with some friends and in the course of conversation it was revealed that one among the group was unaware of the Mud House and its saga. So someone trodded out the whole epic tale and like an old racehorse who harkens still to the trumpet, I acknowledged my part in the project.
“You must be worried today - what with all this drizzle and rain” the neophyte said, ever so cleverly. Hearing this retort for the 10 thousandth time a very strange thought occurred to me for the first time. Instead of rising to defend the strength and longevity of a mud structure, now 150 years old, I suddenly became aware of the egocentric selfishness of the remark. Here is a man in his twenties accusing a building 150 years old of lacking stability. The question as he framed it, and as 1000 before him thought to raise the matter, seems to assume that the building was constructed in 1981 - not resurfaced and renovated then. It suddenly dawned on me that a building 150 years old - older than virtually any other regularly occupied non-museum structure in the country – should no longer have to defend its stability. When do mere facts speak for themselves?
How absurd it is to ask how the building is weathering drizzle, rain, snow, wind storms, summer heat or winter cold – the question is adjusted seasonally – is pointed out when it is recalled that the house has weathered storms and calms for over 67,000 days and nights. What colossal idiocy to question its ability to weather a little drizzle. The house weathered storms of all kinds for 20 years without any maintenance or repairs before we bought it and with our resurfacing is now in as good shape as the day it was built. This building has withstood two hurricanes. Few people can say that!
No one thinks to ask the pyramids how they can withstand Sahara sand storms!
The fact that the mud house is admirably suited to withstand this climate is manifest – or should be – to anyone with eyes to see it standing there still.
Rather this question should be rightfully asked of the pressed board and dry plaster concoctions being built as homes in Penfield today.
Think about time. We see only the passing seconds and while that is a reality – it is certainly not all the reality – even the dominant reality of time.
This house has stood by while at least 4 barns, one stone smokehouse and at least 3 outhouses have come and gone within a stone’s throw. A wooden built summer kitchen has crumbled to the ground while this house stood on.
The blacksmith’s shop, town buildings of commercial Penfield, grain mills and gin mills have come and gone and all that remains in Penfield as old as the Mud House are a few stones in the graveyard (not even the wooden buildings which over the years housed the grave keepers), one mill, two taverns, and a few farmhouses. The vast majority of the structures of the Penfield of 1835 are long gone as indeed are all too many of the structures built since.
Andrew Johnson was president when the young family that built this house settled into it for about 12 years before passing on and out of all surviving historical records.
I suppose any alien thing is suspect and the questions about mud surviving the weather are inevitable and must ultimately be quietly endured by present and future owners alike, but surely the egocentric selfishness of such a question should be clear by now.
The preservation movement has made great strides over the past decades but we have yet to make people see themselves in time. That is, we have yet to find a way to make people see that buildings are living historians giving loud testimony on the nature of enduring life and enduring even our climate – if only we had the ears and eyes to hear and see their wisdom.